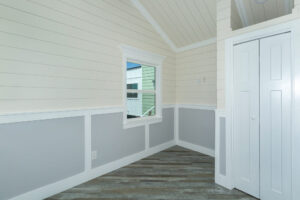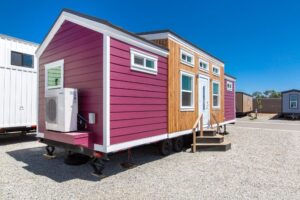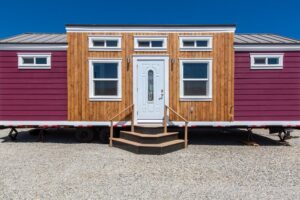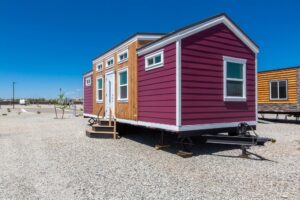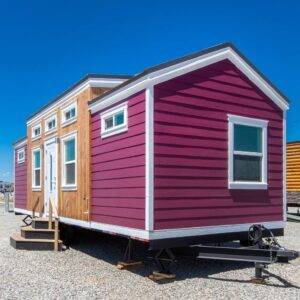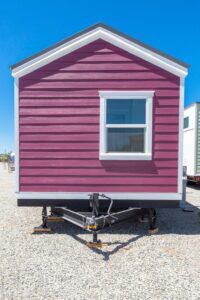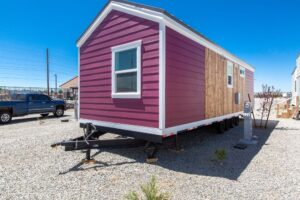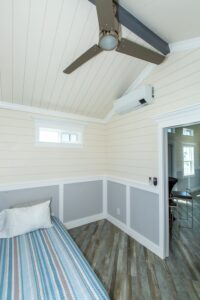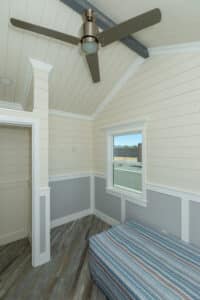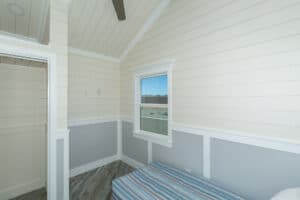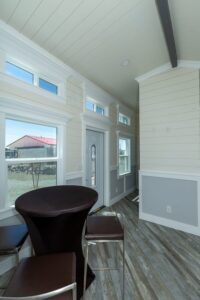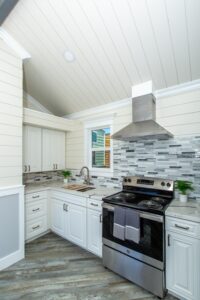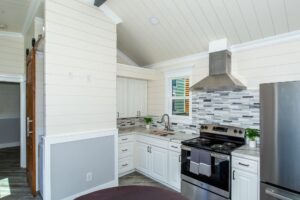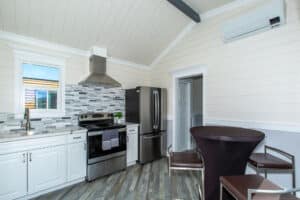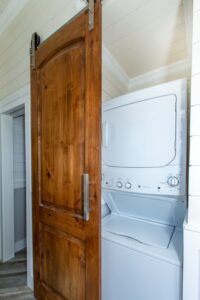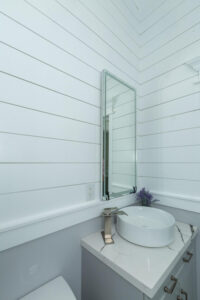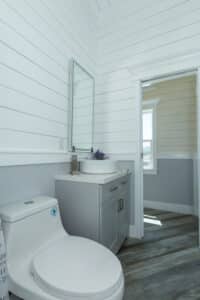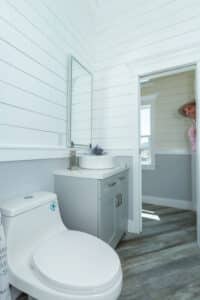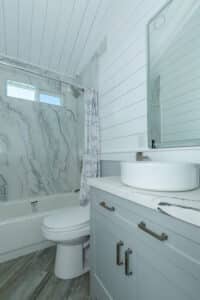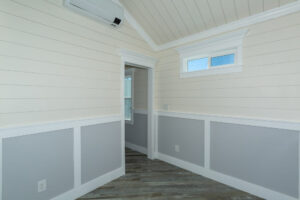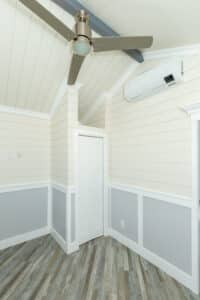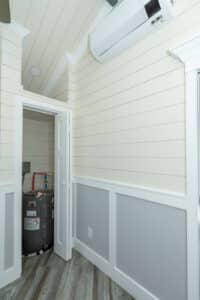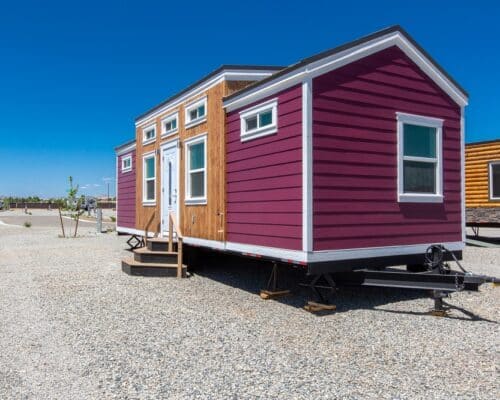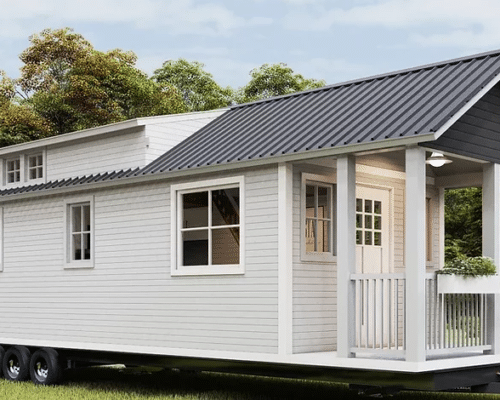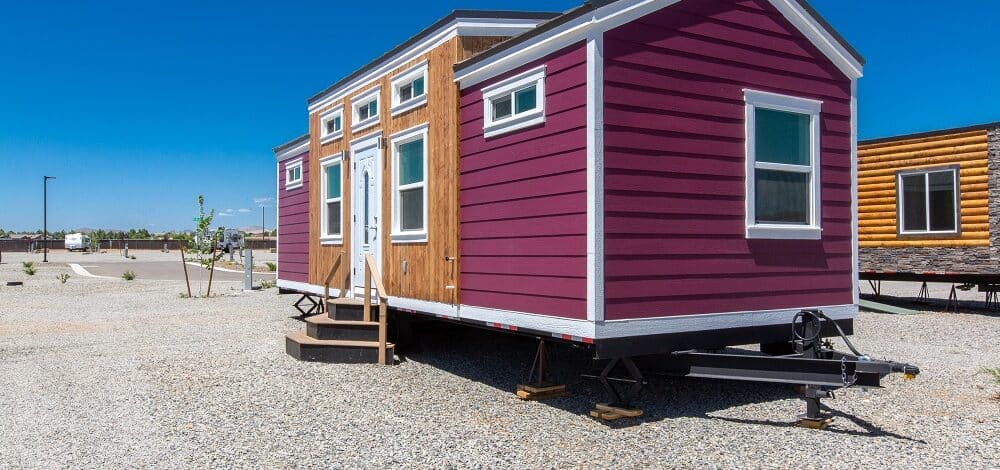
Line:Park
Interior Area:391 sq.ft.
Width x Length:11'6" x 34'
Sleeps:2
Sierra
The Sierra is a 2 Bed, 1 Bath Tiny Home.
This Tiny Home is 391 S/F and has a 11'-6" x 34' footprint.
This home offers (2) identical bedrooms on either side. The space between offers a bathroom and large living/kitchen space. The home is taller but only one level so as to allow for the placement of higher windows for privacy and adding natural lighting.
Get your new Sierra in as little as 90 days!
Our Tiny Models Are:
American National Standards Institute (ANSI) certified so they are insurable and financeable by existing chattel service providers.
Built to Department of Motor Vehicles (DMV) limitations so they can be registered and transported by a full size truck 24 hours a day.
Designed to International Residential Code (IRC) so they can be placed anywhere, even your backyard.
Constructed of only parts found at your local hardware store so anyone can repair them.
Laid out with the disabled in mind so they can easily be adapted to anyone’s needs.
Plumbed and wired to allow easy connection to existing utilities.
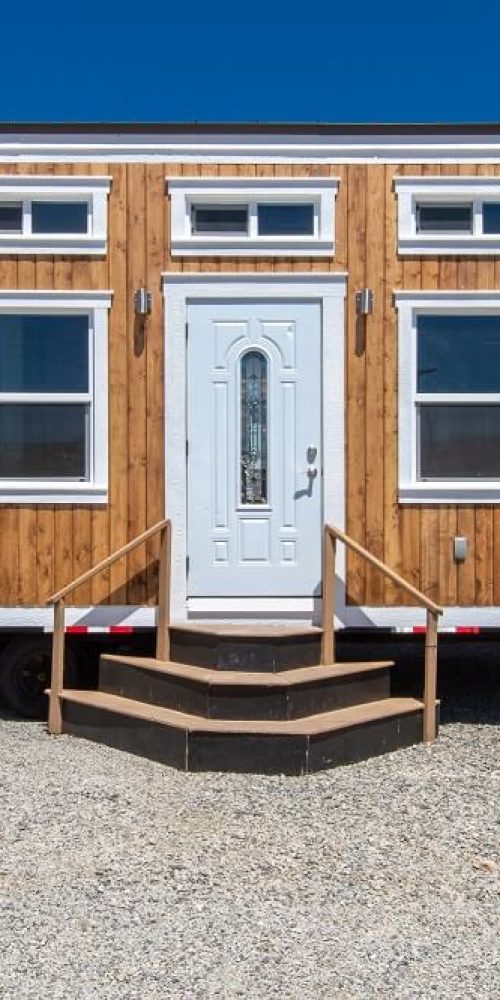
Get an Affordable, Quality, Tiny Home
in as Little As 90 Days or Less!
Easy Financing Options
Quality, Affordable Tiny Homes
Delivered in as little as 90 Days!
Our Park Line:
Our new park model line is designed with elegance and livability with you and your family in mind.
Get a high quality, affordable home, with the craftsmanship and attention to detail that we put into every home delivered in as little as 90 days.
Floorplan
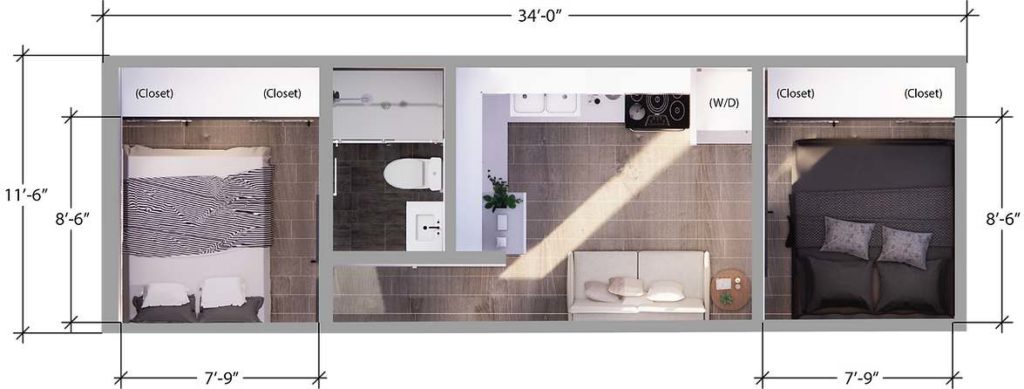
EASY FINANCING OPTIONS AVAILABLE
Get A Quote!
Tell us what kind of home you’re thinking about, where you may want to put it, and your budget and
we’ll give you a Custom Consultation and share the options for your new Tiny Home.
Schedule a Phone Call
Schedule a call with a tiny home expert and let us help you find just the right home for you.
Send a Request
Just enter the information in the form and hit the button.

