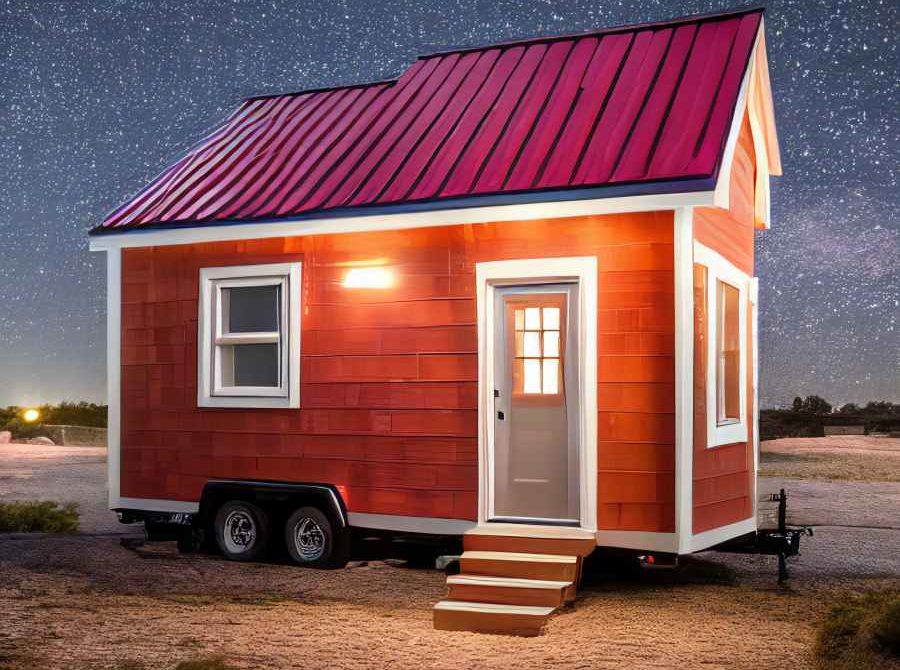Table of Contents
- How To Build a Tiny Home Foundation: Options for a More Permanent Structure
- What To Consider Before Learning How To Build a Tiny Home Foundation
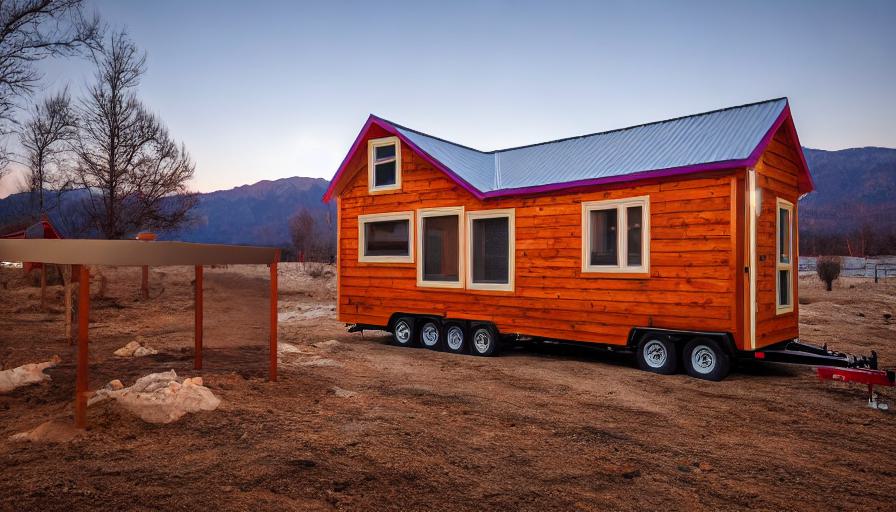
- How Does Zoning Impact Your Decision?
- What Are the Codes for a Tiny Home Build?
- Do You Need a Building Permit To Construct a Foundation?
- What Are the Costs Involved?
- Do You Need To Connect to Utilities?
- Should You Build Your Home and Foundation Yourself?
How To Build a Tiny Home Foundation: Options for a More Permanent Structure
You may think of a tiny home as a moveable living space, but the convenience of the structure extends beyond its mobility. If you like the freedom you stand to gain by losing the financial and time trappings of a traditional house but desire a small house that is a more permanent fixture, you have the option of putting your tiny house on a foundation. You have several options for how to build a tiny home foundation for any of United Tiny Homes’ models.
What To Consider Before Learning How To Build a Tiny Home Foundation
More of our customers are asking us about the feasibility of permanently affixing one of our Signature or Park Line models. It’s a good question; the answer isn’t quite as simple as you might think.
Initially, these micro dwellings had to have a tiny house trailer as the base to sidestep zoning laws and building codes. Though these constraints can still be issues, things are changing. However, the legalities continue to be a consideration, depending on where you live. Other considerations include the following:
- Building permits
- Cost factors
- Utility hookups
- DIY versus builder construction
Addressing these potential issues can save you disappointment and headaches later, so researching the impacts of each before you learn how to build a tiny home foundation is worth the time and effort.
How Does Zoning Impact Your Decision?
For many, the real estate market has become too expensive for a comfortable lifestyle, driving homeowners to investigate how to build a tiny house. In August 2022, the average cost of a traditional home in the U.S. was $529,000, with a median price point of $435,800. When you compare those prices to the average prefab tiny house cost of around $60,000, it’s easy to see why the tiny home movement is taking off.
States, counties and municipalities are beginning to take note, adapting zoning laws to accommodate tiny homes on lots and in yards and small home communities. However, not every location has tiny-house-friendly zoning. Before you learn how to build a tiny home foundation for your new home from United Tiny Homes, you should check into local ordinances. While our models are well-suited for foundation support — as you can see with our Durango design — you need to make sure you can create a more permanent dwelling where you want your home to go.
What Are the Codes for a Tiny Home Build?
Building codes ensure homes are built to standards that result in safe and habitable structures. The guidelines provide details for structural requirements, including the following:
- Minimum home size
- Minimum room dimensions
- Requirements for routes of egress
- Requirements for electrical and plumbing systems
Residential building codes are legal requirements for dwellings, so if a building doesn’t adhere to the standards, it doesn’t qualify as a home and may be illegal. Some states establish the standards, while others leave it to local jurisdictions. Before you determine how to build a tiny home foundation for your little home, you need to understand who creates the building codes and what they are.
Though minimum size requirements vary by location, the average square footage of new single-family unit builds in 2021 was 2,561, reflecting changes in home function and low interest rates for mortgages. Until recently, tiny homes did not meet code standards in most places. Their size was a significant factor.
However, in 2019, the International Code Council established Appendix Q, standards specifically for tiny houses. More governments are creating laws incorporating ICC tiny home codes, which state that a tiny house is less than 400 square feet. If your location uses these codes, you can learn how to build a small home foundation to make your United Tiny Homes model more permanent.
A small 20-foot-by-8-foot shipping container home is 160 square feet and among the smallest tiny house sizes. On the other hand, our Seville model is larger than the International Residential Code standard for a tiny house. Even so, you will need to check your local building code regulations to determine if they incorporate the IRC Appendix Q code standards for small homes to determine what size is allowed as a permanent tiny house structure.
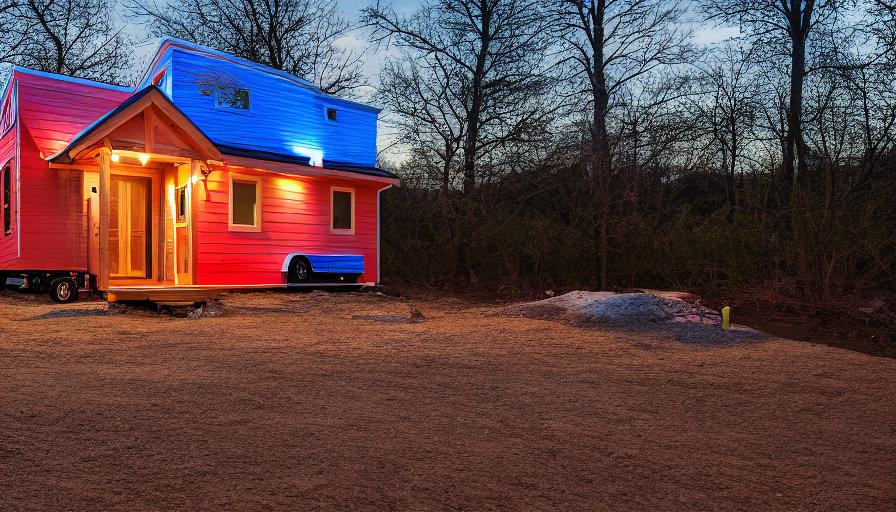
Do You Need a Building Permit To Construct a Foundation?
Most of the time, you will need a permit to construct a foundation. Generally, applications ask for building plans — including floor plans — for the structure you plan to build to ensure your foundation design is up to code for a dwelling. Though tiny homes have their own regulations in many places, these standards won’t necessarily include foundations if modeled after the IRC standards.
Once you decide to figure out how to build a tiny home foundation, you will need to adhere to codes for new residential structure foundations. These codes generally establish requirements for the foundation itself and the ground it sits on to ensure stability and safety. You may need to have the soil tested before applying for a permit.
What Are the Costs Involved?
One of the reasons people go the micro home route is to cut down on the costs of building and owning a home. The good news is that even if you make your tiny house a permanent structure, it still costs significantly less than most new traditional homes.
The Denali Extreme and Park Line models are around 400 square feet. Buying a trailer for one of these homes could run you around $3,000. However, you can save some cash if you learn how to build a tiny home foundation, potentially cutting your costs by as much as two-thirds if you construct a simple foundation.
Do You Need To Connect to Utilities?
Utilities are a consideration for anyone buying or building a tiny house. All our tiny houses, including our Park Line homes, have wiring and plumbing that allow for easy utility connections, though you may opt to go off grid instead. If so, installing solar panels and WiFi systems and converting to compost toilets is not difficult. Whether you connect to utilities or want an off-grid dwelling, accessing your home’s inner workings is a consideration when deciding what kind of foundation to build.
Should You Build Your Home and Foundation Yourself?
You may be able to build your own home from start to finish, but it depends on your skills, local laws and what kind of tiny home and foundation you want. Many municipalities require licensed electricians and plumbers to install a home’s HVAC, electrical and plumbing systems. Additionally, designing and constructing a permanent foundation often requires engineering know-how, though step by step guides show you how to build a tiny home foundation yourself.
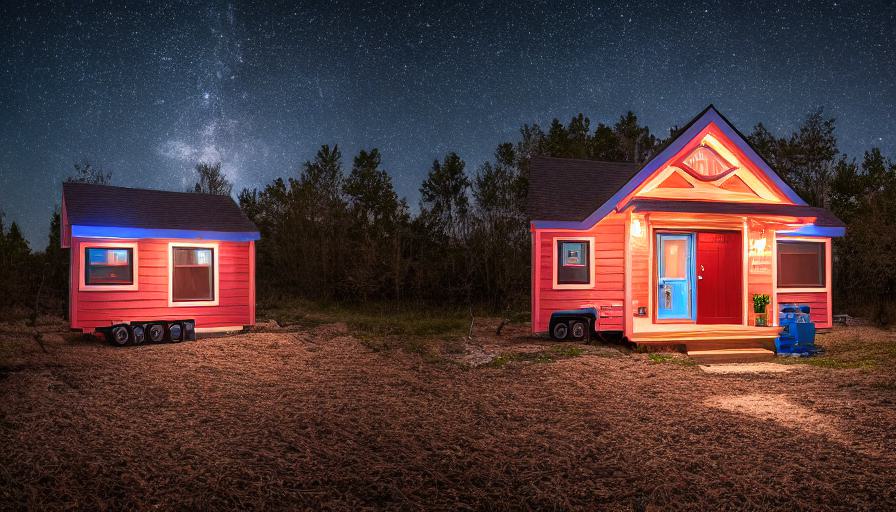
Starting a house project from scratch is lengthy when you take it on yourself and requires a wide range of skills. You need to know how to design a house plan for a tiny living space that meets the standards for a permanent dwelling. You also need to be able to construct your home to code to pass inspection.
A tiny house builder, such as United Tiny Homes, has the skills, licenses and resources needed to build a tiny home to standards. We design and construct our houses to meet IRC standards, giving you peace of mind knowing you can place your home anywhere. We can also complete your house project and deliver it just about anywhere in as little as 90 days. You can focus on learning how to build a tiny home foundation and completing its construction.
What To Know About Foundation Options for Your Tiny Home
You have multiple options for your tiny house foundation. You need to choose what kind of permanent foundation you want to use to turn your mobile home into a permanent one. Your options include the following foundation types:
- Skid
- Pier
- Slab
- Crawlspace
Each has its advantages and disadvantages, so there is no single right choice. Evaluate your goals and housing situation to determine which type will serve you best.
What Is a Skid Foundation for a Tiny House?
This type of foundation is closest to a semi-permanent foundation that may still pass inspection. You might also see these referred to as sleds or runners. They’re all the same thing, leaving open the possibility of putting your tiny home onto a trailer and moving it to a new location.
When learning how to build a tiny home foundation, you may find that a skid foundation provides the stability you need for a permanent structure and the flexibility to change scenery if desired.
Advantages
These are the least expensive foundations you can build. You can make a skid foundation from timber, making it very inexpensive, or steel. If you want to move your house, rails give you the freedom to do so, while still giving your home the look of a foundation. You may be able to work with an inspector to pass code.
Disadvantages
A skid foundation isn’t technically permanent, so using this foundation is a risk, as your home might not pass inspection for a permanent structure. If you live in a location that does not require you to build your tiny house as a permanent dwelling, you may not have an issue with putting your home on skids. If you construct yours from wood, you need to be mindful of the potential for rot.
What Is a Pier Foundation for a Tiny Home?
Building your home’s foundation on piers is one of the least expensive options for creating a truly permanent foundation. A pier foundation is made of concrete or wood pilings laid out in a grid under your home’s footprint. The piers or posts are attached to the floor joists, affixing the house to the foundation. If you investigate how to build a tiny home foundation on piers, you may notice that often the posts rest on individual footings to provide more stability.
Advantages
One of the primary advantages of this foundation is that it helps you keep your costs down. Another big plus is accessibility to the underside of your home. At United Tiny Homes, we construct our homes from materials you can purchase at your local hardware store. If you are a DIYer, we make it easy for you to make repairs. A pier foundation helps, as you can still readily access plumbing and parts at the base of your house.
Disadvantages
This type of foundation may be more vulnerable to earthquake damage if you live in an area that experiences them. You can take measures to strengthen your foundation, but it’ll add to the cost. Before you learn how to build a tiny home foundation on piers, make sure your codes allow it, as not all do.
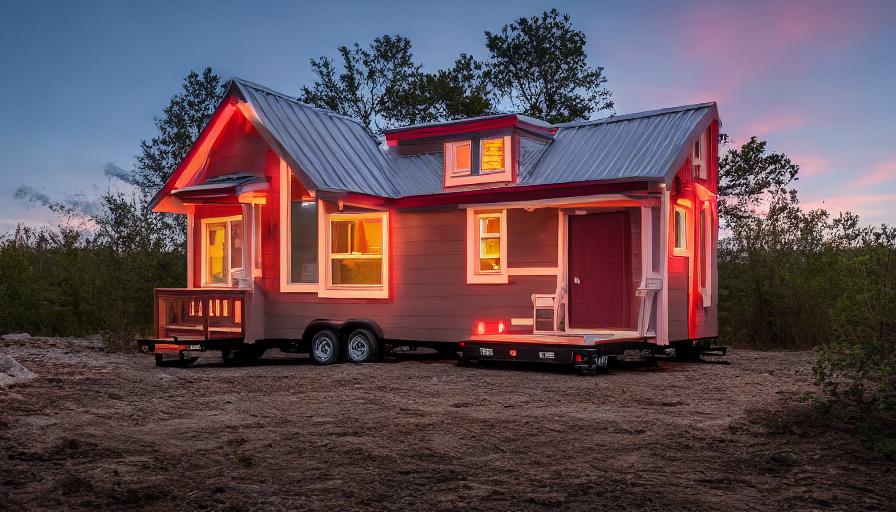
What Is a Slab Foundation for a Small House?
A concrete slab is the most common option, as it is inexpensive and easy to build. You also don’t need it to be very thick to pass inspections or provide stability. A slab height between 4 and 6 inches is generally all you need. Constructing a slab foundation involves building a wooden form and pouring concrete into it. You may want to use rebar or mesh to reinforce the concrete, but that isn’t always necessary.
Advantages
Slab foundations are the simplest and fastest foundations to construct. There isn’t a lot of complexity to the structure, making it easy to learn how to build a tiny home foundation. Your costs are still reasonable, and you get a stable base for your permanent tiny house.
Disadvantages
When you build your foundation, you need to be mindful of your plumbing and incorporate drainage where required. If you check out our Denali model, you can see that our floor plans include details about the home’s dimensions and where plumbing features are located to help you plan out your foundation. With a slab foundation, you will not have access to the underside of the house.
What Is a Crawlspace Foundation for a Tiny Home?
Crawlspace foundations come in two forms: vented and sealed. Both have the same basic structure. Your tiny house would sit on a solid footprint wall, leaving the interior open. You may need to construct footings at the corners before building the walls.
Crawlspace foundations are usually 3-4 feet high, providing a storage area under the house. A vented crawlspace foundation has openings that allow air and moisture to escape. A sealed crawlspace lacks these vents. If you opt to learn how to build a tiny home foundation with a crawlspace form, you will need to decide which type you want.
Advantages
Both types still allow you to access the underside of your house. However, with a sealed crawlspace, you need to determine where to place the access and how to construct it. You also have the advantage of additional storage without buying or building a shed. A vented crawlspace is still reasonably inexpensive, but a sealed crawlspace helps keep most critters at bay — such as raccoons, possums, skunks and other larger wildlife attracted to dark, sheltered environments.
Disadvantages
The expense for a sealed crawlspace goes up significantly because you will need to install an HVAC system to control moisture. However, even though a vented foundation allows moisture to escape, moisture can still be an issue in wetter environments, leading to an increased mold risk.
If you want to figure out how to build a tiny home foundation for either crawlspace option, you will also need to build steps or a porch to access your house. Several of our models include decks in the building plans, making it easy to place your tiny home on a crawlspace foundation.
Can You Build a Basement for a Tiny House?
If you want to build a permanent tiny house, you can absolutely put it on top of a basement. Though a basement is the most expensive foundation option, it provides storage space that is much easier to access than crawlspace storage. You can also turn a full basement into more living space. However, building codes often have very specific requirements for basements that may present challenges that outweigh the benefits of this type of foundation.
Get Help and Find Out How To Build a Tiny Home Foundation
United Tiny Homes has a fantastic team of contractors and builders. We can work with you to figure out how to build a tiny home foundation for the type of foundation you want. We will also assist you in determining what special considerations are necessary for the tiny home you choose, such as how to affix your house to the foundation once it’s delivered. Let us build your dream home and help you make it permanent. Contact us today and tell us what you need!

