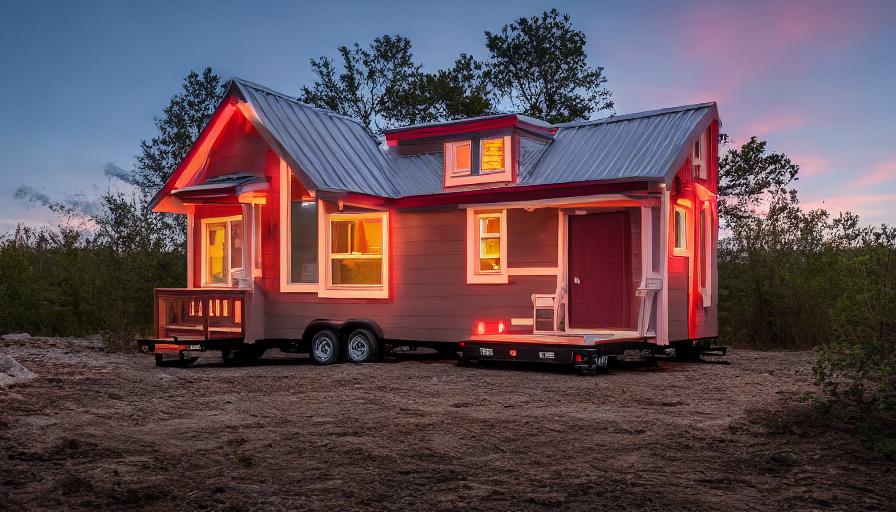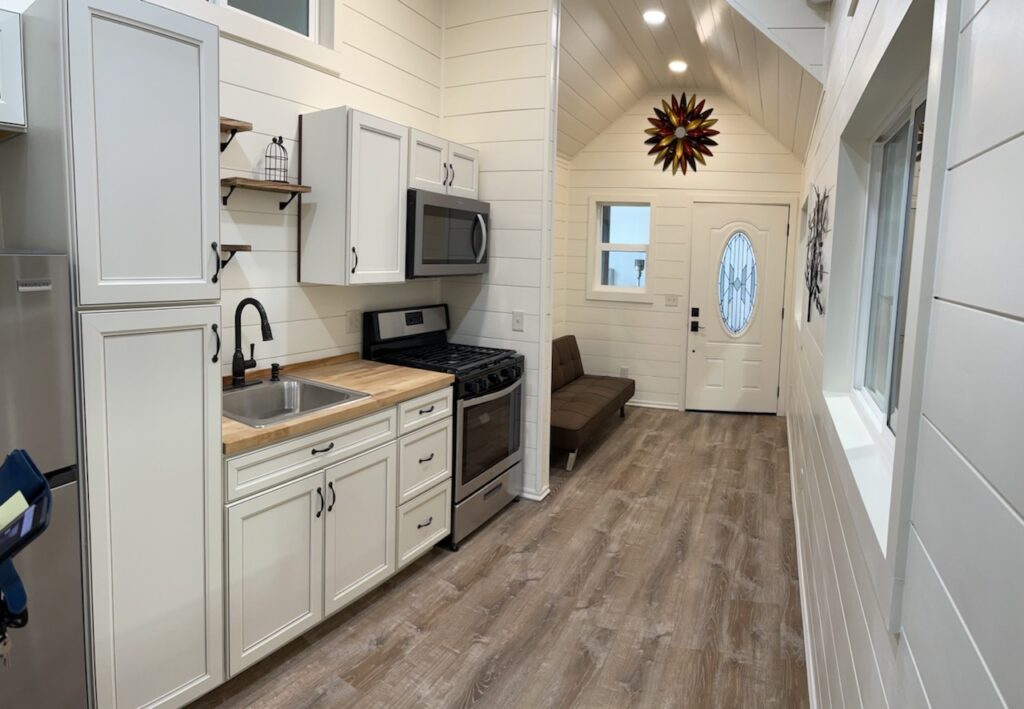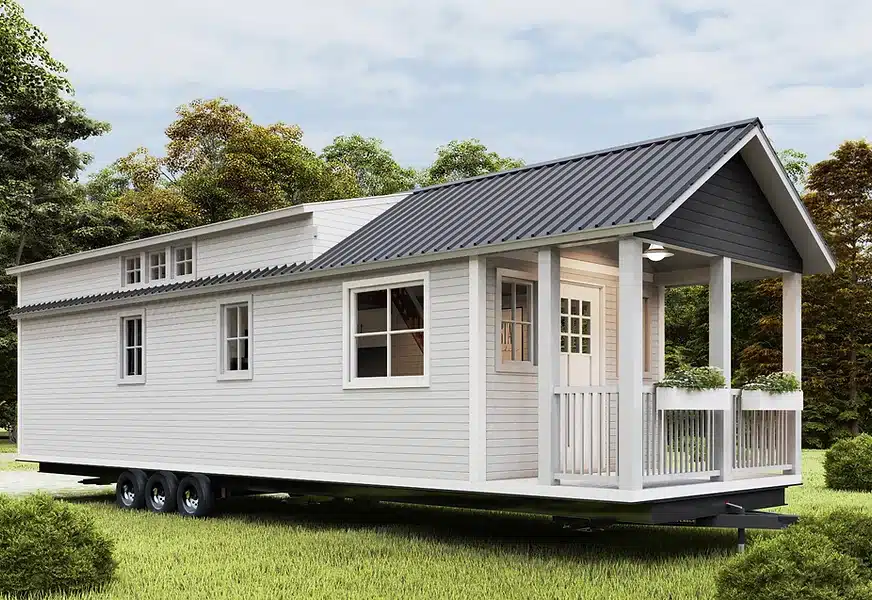Table of Contents
- Tiny Home Models To Fit Every Situation
- Realize the Advantages of Our Tiny Home Models
- We Meet You Where You’re At
- We Strive for Quality and Affordability
- We Believe in Accessibility
- We Make It Happen Fast
Tiny Home Models To Fit Every Situation
United Tiny Homes designs and builds tiny houses that fulfill size and dimension requirements for the Department of Motor Vehicles, which means we can load them up on a truck and transport them to almost any location in the continental U.S. Though we adhere to these restrictions to ensure our customers have the utmost flexibility in getting their new home delivered when and where they need it, our tiny home models have no shortage of style or functionality.
Realize the Advantages of Our Tiny Home Models
At United Tiny Homes, we are more than just tiny house builders. We offer solutions that turn your vision of joining the ranks of homeowners opting for the freedom of the tiny house lifestyle into a reality. Every aspect of our business is geared toward making it easier for you to get from conceptualizing your ideal space to living in it.
We Meet You Where You’re At
A home is more than just the place you eat, sleep, and maybe even work. It’s an extension of you. It reflects your personality and style. It’s where you create memories and nourish your dreams and your body. You should not have to sacrifice any of the intangible values a home provides to live in a tiny house.
We give homebuyers numerous tiny home models to choose from, but we also go the extra mile to provide you with a space you’ll love with the conveniences and functionality you need. Whether you’re looking for something as simple as cabinetry upgrades or a more complex kitchen custom-built to meet specialized needs, we can work with you to get the right tiny house model combined with personalized features to satisfy your requirements. We can customize any of the following:
- Kitchen
- Bath
- Storage
- Floor plans
- Heating, ventilation, and air conditioning
- Exteriors, including porches and decks
When your home is complete, we deliver it right to you. United Tiny Homes can deliver to almost any location in the country. It doesn’t matter if you live in the mountains of North Carolina, the plains of North Dakota, or the hills of Northern California; we meet you where you’re at.
We Strive for Quality and Affordability
All our tiny home models have the high quality and superior craftsmanship you’d expect from builds with a significantly higher price point. In October 2022, the average cost of a home in the U.S. was $544,000, putting traditional homeownership out of reach for many. While our prices vary with the model you choose and whether you go with standard features or high-end upgrades, we can assure you that you won’t spend anywhere close to the national average for your tiny home.
You can purchase your United Tiny Homes model outright if you have the cash on hand, but there are other financing options. Our designs are certified by the American National Standards Institute and adhere to International Residential Code specifications. Both organizations establish standards for safety, requirements for measuring square footage, and definitions for house features. In conforming to nationally and internationally recognized standards, all our tiny home models are eligible for a mortgage through existing lenders.
We’ve also eliminated the need to search for a lender. We partner with 21st Mortgage Corporation to offer qualifying customers loans for up to 23 years, at interest rates starting at 6%, with as little as 10% down. They also provide loans that cover the purchase of both land and house. We do everything we can to make it easy for you to own one of our beautiful tiny homes.
We Believe in Accessibility
Not only can we customize floor plans, but we begin all our designs with accessibility in mind. We think of accessibility in the two following ways:
- Who can live in our homes: The ground floor of all our tiny home models has a spacious layout to make it easily adaptable to ADA specifications.
- Who can work on repairs: We construct our homes using parts you can get from your local hardware store, allowing for DIY repairs if you are so inclined.
We aim to open the doors of the tiny home lifestyle for as many people as possible. Creating adaptable living spaces and eliminating the need to hire professionals for repairs are two ways we can help more people achieve their dream.
We Make It Happen Fast
You won’t have a long wait for your new tiny house. At United Tiny Homes, we build and deliver our tiny home models in as little as 90 days.

Explore the Possibilities With United Tiny Homes Signature Line
The houses we offer in our Signature Line are a complete package of luxury and style wrapped around a core of efficiency and functionality. We designed these spaces to give you a clean, open, and homey feeling. Each tiny home design has its own vibe and personality, but we created them all with you in mind.
In true minimalist fashion, we combine simplicity with style. We put a great deal of thought into every aspect of our Signature Line models to ensure optimal functionality while using design concepts that provide visual appeal. You won’t need to do anything more than move your belongings in, though there are still plenty of opportunities for you to add your own final touches.
Stay Cozy With the Denali
The Denali might be the smallest of our tiny home models, but we pack a lot of amenities into the 263-square-foot interior. We also maintain a sense of spaciousness with 13-foot ceilings and an open layout that flows from the front entry to the back bathroom. The loft separates the main living area from the sleeping space.
We placed dual-paned windows on the main level and up high, giving you ample natural light while conserving energy. The tankless water heater is another energy saver. We include high-end finishes, such as stainless-steel appliances, quartz countertops, and a custom-tiled shower. These elegant touches are standard, but we’re always happy to incorporate custom options that fit your style.
Though small, this model comfortably accommodates a family of three or four and allows you to invite a couple of guests to visit. This is also one of our tiny home models with a porch to extend your living space. The Denali’s size makes it a great option if you anticipate moving locations regularly. At 36 feet by 8.5 feet, it’s the same size as many of the fifth-wheel campers you see on the roads, making it easier to tow from one place to the next.
Bump It Up a Notch With the Denali Extreme
If you love the Denali but need more space, the Denali Extreme bumps it up a notch. This model is roomy! It is 400 sq. ft., measuring 40 feet in length and 10 feet in width. There is a bedroom on the main floor and a loft area, giving you two sleeping areas. The bedroom has loads of storage, with two closets and an overhead storage area that runs the room’s width.
You’ll find the same high-end features as in our other tiny home models: granite countertops, stainless steel appliances (including a full-size refrigerator), and a tiled, full-sized shower. You also have space for a side-by-side washer and dryer. The center of the main level is wide-open, while a barn door closes off the utility area and bathroom, and a door provides privacy in the bedroom.
The Denali Extreme offers a comfortable living area for up to six people. The extra width in this model allows you room to move without feeling cramped. Cooking can be a joint effort. The size of this one makes it a great option if you want to remain in place. You can even put it on a foundation to make it permanent.
Pick Your Size With the Cheyenne
With the Cheyenne, we give you the option to pick your size. Where the Denali and Denali Extreme tiny home models have variations in layout and design, the Cheyenne offers the same model in two sizes. The smaller version is 340 square feet, while the larger one tacks on an additional 59 for a total of 399 sq. ft. The regular model gives you 40 feet of length and 8.5 feet of width. The Cheyenne XL is the same length but 10 feet wide.
This model is an excellent option for those with mobility challenges that make climbing up to a loft difficult. It has one level, with a single bedroom. The extra-large option provides ample floor space and easily adapts to ADA specifications. The Cheyenne also offers a spacious kitchen and bathroom with a full-sized shower.
Live Large With the Seville
The Seville is the only one of the tiny home models we offer that doesn’t technically fit the IRC definition of a tiny home, which is a house that is 400 square feet or smaller, but it still fits most people’s concept of a tiny house. This design is the ultimate in luxury. It is 500 square feet and comes with a two-level outdoor living area that allows you to entertain or simply relax in the shade or under the sun’s warm rays.
This beautiful tiny house comes with energy-efficient utilities. It also has a fireplace, providing a warm ambiance and functionality if you live off-grid or want to reduce your heating bill in the winter. There is a front-door entry, while two sliding glass or French doors open onto the back porch from the living room. If you like to cook and entertain, this is the home for you. The large kitchen has plenty of counter space to whip up a holiday feast or dinner party spread.
Like most of our other tiny home models, the Seville has a spacious loft. There is also a main-level bedroom. The modern design will make it fit in well in an urban environment, while the warm exterior and porch are well-suited to a cozy setting in the middle of the woods. This model is 10 feet wide and 50 feet long, offering plenty of space for a family of six.

Discover the Options in Our Park Line Models
A park model is set up so that it can readily connect to the utility hookups at a long-term stay RV or mobile home park, but they are just as easy to hook up to standard utilities or renewable, off-grid systems. We design our park models with accessible wiring and plumbing, allowing for easy access for repairs, adaptations, or upgrades.
While our Signature Line tiny home models have the flat or single-angle roof of more modern designs, our park model homes have the more traditional peaked roof. Though they have comparable floor space, they are generally wider than the Signature models. Don’t worry, though. They still conform to DMV restrictions that allow us to obtain permits for transport any time of day or night.
Feel the Vibe of the Durango
The Durango has the vibe of a cozy mountain getaway but has all the functionality and amenities for a full-time living space. It combines modern and traditional elements that appeal to various tastes. This single-story dwelling is another excellent option for anyone who needs or wants everything contained on the main floor.
This model features two bedrooms — one on each side of the home — with the living room, kitchen, and bathroom in the center. Like our other tiny home models, we’ve created small spaces that don’t feel small. Traditional homes have so much unusable wasted space. Our homes redefine efficiency so they don’t feel cramped or crowded, and the Durango is no exception.
You’ll find the Durango is most comfortable for two adults or a family of three. At 11.5 feet wide and 34 feet long, it provides more squared-off spaces that make navigating each room easier. While it’s only one floor, we maintained some height to allow for more windows for natural lighting. You’ll also find plenty of cabinets in the kitchen and bedroom closets that are more than 7.5 feet wide.
Keep It Cool in the Gemini
The interior design of this model is light and airy, calling to mind cool spring breezes in a seaboard landscape. It’s one of three tiny home models with a porch or deck area to extend your livable space. The front porch is 6 feet deep and 11.5 feet wide, allowing you to chill out in your chair and watch the world go by.
The Gemini has 391 square feet of interior living area. The large loft can hold two queen-sized beds plus a bedroom on the main floor. The bedroom has two closets, and we even created a space in between where you can tuck a dresser. The living room has enough space for a couch and loveseat or chair, with room to still move in the middle.
Are you one of the approximately 27.6 million people in the U.S. who work remotely? If so, you’ll love the flex space across from the bathroom. There is enough room to set up a work desk. You can also use it for a bookshelf, twin bunkbeds, or anything else you desire that will fit in the nook!
Go With the Flow of the Aspen
The Aspen isn’t quite the largest of our tiny home models, but it is the biggest of the park model line. It is 399 sq. ft. and measures 40 feet long by 10 feet wide, comparable to the Denali Extreme. You can easily set the house on a permanent or semi-permanent foundation or keep it on a trailer, ready to move when the urge to relocate strikes.
This tiny house is unique, as it has a ground-level bedroom and two lofts, each with enough room for a queen-sized bed. You can fit six people comfortably in this beautiful tiny house.
The Aspen’s design has a sense of fluidity between the living room and kitchen, allowing you to move seamlessly between the two spaces. Use part of the countertops as a breakfast bar or additional prep space. Talk to your family members while you cook a meal. You can let your daily life flow when making the Aspen your home.
Find Out Which Tiny Home Models Meet Your Needs
United Tiny Homes has a team of tiny home builders who understand the importance of creating tiny home models that are as efficient and functional as they are stylish and comfortable. Our designs come with standard high-end features and established floorplans. However, we recognize that you might have additional needs or different ideas for making one of our houses your home. We’re happy to work with you to create a design that suits you. Contact us today to schedule a free custom consultation.


